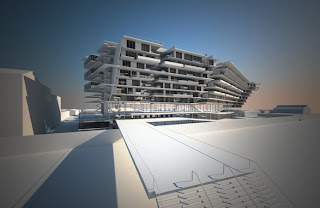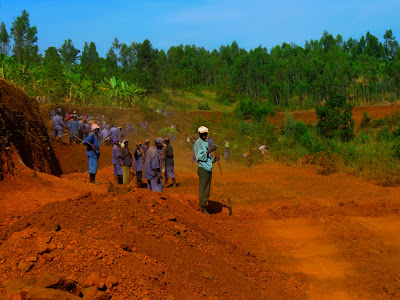1/31/2010
Did it!
1/28/2010
New Website Coming Soon!
Much thanks to Joel Nolan.
Sudan Project | Kapoeta, Sudan
Camera Obscura Project | Syracuse, New York
Using a small building designed to function as a Camera Obscura, the Near Westside neighborhood would be projected upside-down on a wall inside. Children can interact with the images, and they are in turn recorded by a video camera and sent to the computer in a near-by classroom. Children can then manipulate the images from the Camera Obscura as a part of the visual technology course. The transformed images would then be projected to an exterior wall of the building and become the backdrop of performing art projects.
Near Westside is the 9th poorest census tract in the United States and children in this neighborhood do not enjoy a safe environment to grow in. While writing and drawings may intimidate children, photography is an accessible and effective form of expression. The program is rooted in the community in that the students photograph their environment as subject matter to confront and understand it. Those photographs are shared, discussed and questioned --enlightening the community and building self-esteem in the creators.
Izmir Project | Izmir, Turkey
Greenstop Rest Area | Central Valley, California
Homeless Shelter | Austin, Texas
High Type | New Orleans, Louisiana
1/26/2010
Marriage & Donation

Masoro Community Center | Masoro, Rwanda
Currently, GA | C is working with Dushyigikirane to plan and design their new village of 100 home and an accompanying community center. The first phase of the project will include the community center complex with an auditorium, information technology office, workshops, nursery school and job training center.



Jean Claude


Jean Claude Tuyishimire is an adopted son of Constance. He was six years old when he met Constance at the central market in Kigali where he worked as a baggage boy. While Claude carried Constance’s purchases to the car, Constance asked him his story. Claude’s mother died when he was an infant, perhaps from childbirth, malnourishment or an infectious disease, all of which are wide spread causes of death in Rwanda. His father was killed in the genocide, and Claude was living in a Red Cross refugee camp as he made his own living at the market. Constance took him home that day. A week later he started school in Masoro village. Claude, now a scholarship student at the prestigious National University of Rwanda, would tell you proudly that he has never been number two in his class since he started school, always the best in his class. When given a book, he said “I have a problem. When I’m having books I cannot stop reading.” And he kept reading happily, the conversation hanging in mid-air.
Association Dushyigikrane


The Association Dushyigikrane is run by Constance Bangire and features several workshop buildings, including a bakery, a small soap-making factory, an office building, a café, a large hut for sewing and displaying goods, and a traditional round hut where meetings are held, classes are taught, and decisions are made.

Women in Rwanda
When the war was over, 70% of the Rwandan population was women. Today, over 50% of the Rwandan parliament is served by women representatives, which is the best gender balance in the world (In comparison, the United States Congress is only 17% women). Rwanda’s quick recovery from the destruction of war is in large part thanks to the women and children who worked together to rebuild their communities.

Genocidaires
Memorial

The genocide killed 800,000 Tutsis and moderate Hutus in a country of eight million people. Although the war that began in 1990 and the genocide that followed were understood by the international community as rooted in century-long ethnic tension - therefore an "African problem" - experts argue otherwise. Belgian colonial rule which began after World War I transformed the socioeconomic separation between Tutsi and Hutu into an ethnic one. It solidified their differences in the polemics of foreigner (Tutsi) versus native (Hutu), whereas before the boundary between the two identities was a socio-economic one: A Hutu could gain cattle through labor, receive education, own land, and become a Tutsi. Ethnicity became a scapegoat for all societal rifts; political parties were formed around ethnic loyalty; and attacks on the opposition parties were made mainly according to innate ethnic character, and not on their policies. This factor made women especially vulnerable during the genocide.
Traditional Architecture


Traditional houses were made of wood, reeds, straw, clay soil and soil from termite's nests. Intricately woven mats were used as partitions. Houses, housing properties and farmland formed overlapping circles, becoming increasingly public as one moved outward. In the case of the king's palace, the innermost core of these circles was the windowless bedroom for the queen who would never leave the room.







































